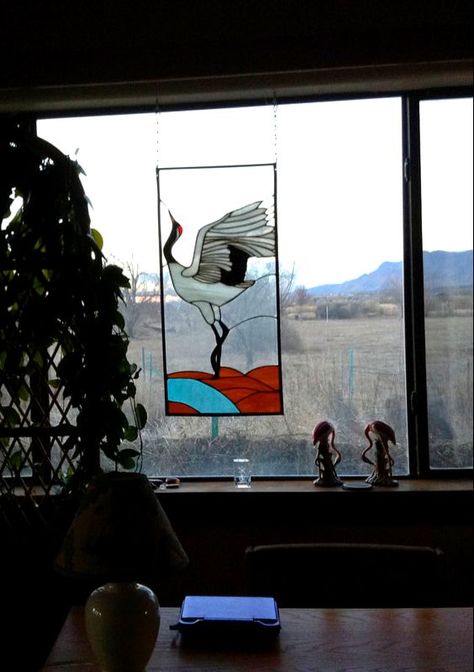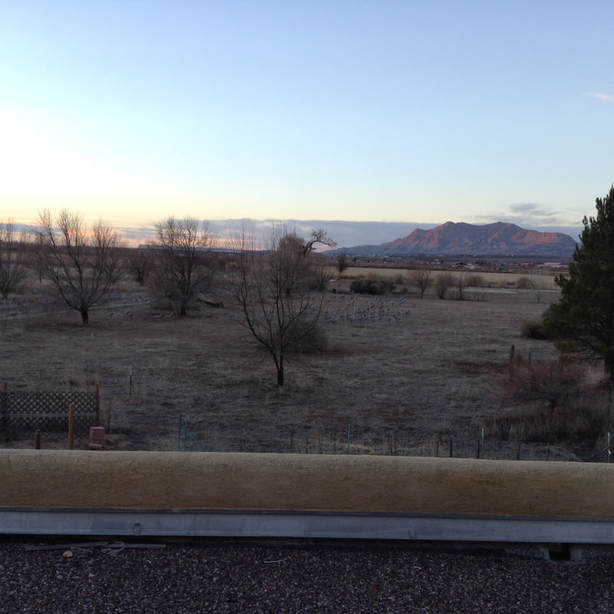The house has a history of its own....
Cranehaven house was custom-built by Larry Van Landingham in 1993. It was designed by Susanlily's mother, Danylee Quamme. Danylee was an artist who had always enjoyed drawing house plans and intended to build her own house in Socorro when she moved from her current home in Ormond Beach, Florida. Unfortunately, Danylee died before she was able to move to Socorro, or to see our finished house in Polvadera. People who stay at Cranehaven House often say it feels like they are in a monastery-type setting because of the sense of peace and quiet the house affords.
Cranehaven House has 3500 square feet of living space. It features high ceilings with massive wood vigas, a kiva-style fireplace in the livingroom, quarry-tiled floors, a spacious kitchen with plenty of counter space, All guest rooms are on the main floor. Guests are welcome to enjoy the various amenities offered on the main floor of Cranehaven B & B. Tastefully decorated with Native American styled art, both the 2-Room Suite and Western Peace Guest Rooms share the roomy, main floor bathroom. There is also a separate office with its own outside entrance which is used as Susanlily's hypnotherapy treatment room. Most important are the windows that line most every wall in the house. These afford a view of the visiting Sandhill Cranes, migrating birds, mountains, the land, and the sky from all directions, so it is easy to always feel “at one with” what is going on outside the house. The second floor is the private space reserved for Susanlily, Rick and their dogs.
Cranehaven House has 3500 square feet of living space. It features high ceilings with massive wood vigas, a kiva-style fireplace in the livingroom, quarry-tiled floors, a spacious kitchen with plenty of counter space, All guest rooms are on the main floor. Guests are welcome to enjoy the various amenities offered on the main floor of Cranehaven B & B. Tastefully decorated with Native American styled art, both the 2-Room Suite and Western Peace Guest Rooms share the roomy, main floor bathroom. There is also a separate office with its own outside entrance which is used as Susanlily's hypnotherapy treatment room. Most important are the windows that line most every wall in the house. These afford a view of the visiting Sandhill Cranes, migrating birds, mountains, the land, and the sky from all directions, so it is easy to always feel “at one with” what is going on outside the house. The second floor is the private space reserved for Susanlily, Rick and their dogs.

